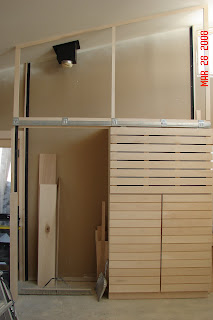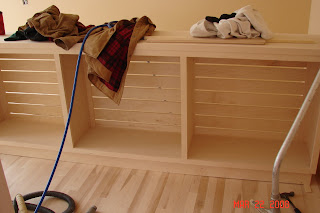
Monday, March 31, 2008
Friday, March 28, 2008
Update on House Progress - March 28th.
Well, I thought that everyone should see how the upstairs bedrooms really looks right side up and not the upside down picture that Shelly posted the other night. However, I understand that she may have been drinking a little bit too much wine when she made that post (thanks Kris). Anyhow, here is a shot of Abby's bedroom with finished closet.
The other cool pictures taken today are of the entertainment/TV cabinet. The first picture is with the barn door/sliding door open for when we want to watch TV. The second picture is when the door is closed, thus hiding the TV. As you can tell the wood burning stove will be placed next this cabinet. 
Other work that was completed this week or started is the window trim along the entire north side (river facing), started to work on the laundry area cabinetry and poured the concrete slab for the screen porch.

The next photos are some outside shots from late this afternoon - I took them from different angles to show some of the depth along with different shots of the roof as that was completed last week.
Wednesday, March 26, 2008
Finishing Continues--It's Fabulous
 It appears the floor is the ceiling, but isn't it beautiful. This is in Aaron's room.
It appears the floor is the ceiling, but isn't it beautiful. This is in Aaron's room. I think that there is a reflection that is interferring with this picture. It is supposed to show the finished wood edge of the dropped ceiling, but it is not clear.
I think that there is a reflection that is interferring with this picture. It is supposed to show the finished wood edge of the dropped ceiling, but it is not clear. This is the cabinetry that runs along the north side of the house. The bench seat is what the dining table will set up to. The hall leading up to our bedroom will act as our "office", book shelves on the left and desk on the right.
This is the cabinetry that runs along the north side of the house. The bench seat is what the dining table will set up to. The hall leading up to our bedroom will act as our "office", book shelves on the left and desk on the right.
 This is the sitting area at the top of our stairs. Jeff and I like how the corn crib theme is carried up here above the window.
This is the sitting area at the top of our stairs. Jeff and I like how the corn crib theme is carried up here above the window.Monday, March 24, 2008
Blueprint for Green Episode
Saturday, March 22, 2008
Local TV Channels - Air Time of our House
I have to say that I'm so excited to share with everyone today the two features that received air time on local TV channels this past week. The first one is the second visit by Channel 11 - KARE 11 in the Twin Cities with Randy Meier hosting Blueprint For Green and it just aired today, Saturday, March 22nd at Noon. Unfortunately, Channel 11 hasn't posted the video link at this point, but we will be sure to update once Episode 27 is on their website. It was really cool as it showed the old house - what a transformation!
The second video is from Channel 12 - Serving the Northwestern Suburbs of the Twin Cities and it features interviews with Stephen Roche, our contractor from Showcase Renovations, Bryan Anderson, our architect from SALA Architects along with the Dan Johnston, Executive Director for Minnesota Greenstar. Unfortunately, I'm having difficulty downloading this video - possiby a format that doesn't allow downloading. So, if you want to see this video, follow the links below:
http://www.twelve.tv/news/newsitem.aspx?newsid=405&newsitemid=5997
and
http://www.twelve.tv/news/newsitem.aspx?newsid=670&newsitemid=6012
Finally, I took some interior pictures today with our good camera (yes, the one that Shelly mentioned in which I take on the road with me to take pictures of the plants). Anyway, here are some interior shots showing the progress of the cabinetry and the wood ceilings along with work being done today with the upstairs maple floors.
I must start with the sliding barn door which is pictured below - it is so cool.........this will allow us to close off our bedroom area, laundry area and allow containment of Barney and Lola.
Kitchen Area & Master Bedroom


Dining room with finished wood ceiling along the north side leading to the master bedroom along with a picture of the living room and the vent pipe for the fireplace. The picture below the living room is the shelves and cabinet unit behind our office area.



The pictures below is walking upstairs with the backside of the bookcase and then the front side.
The sub-contractor is here today installing the wood vents in the upstairs and doing finish work on the maple flooring upstairs.
Tuesday, March 18, 2008
Poor blogging tools, but exciting material

 The ceiling photo is shot in our bedroom but that drop ceiling runs along the whole north (river )side of the house. In the main part of the house the dining table sits underneath it which will create a more cozy atmosphere there. In our bedroom that wall has a bench seat with drawers underneath. The empty cabinet which is having birch applied to the exterior is for our refrigerator. Maybe you've noticed a theme. The exterior has a portion that is finished like this and the sliding door for the tv cabinet (previously featured) also has this look. There is also a really cool sliding door, just like the others, that can close off our laundry/private entrance. We can contain Barney and Lola in there and they also have a private entrance/exit in this area that will take them to their very own fenced in park. Next is a picture of our chimney, isn't that exciting! It is taken from the upstairs sitting area where I stepped out onto the roof to get a better picture. The last picture is of me when I landed in the back yard. Ha Ha! My sister nick named me HA larious! I am complaining about my blogging tools because you'll remember that Jeff pressured me to keep up the blogging while he is out of town, but he takes the camera with him on the road to take plant (G&K) pictures. My phone is super cool but it doesn't zoom or flash. When I talked to Jeff tonight I realized that I won't be home during daylight again until Sunday so if I wanted pictures without flash I better get on it.
The ceiling photo is shot in our bedroom but that drop ceiling runs along the whole north (river )side of the house. In the main part of the house the dining table sits underneath it which will create a more cozy atmosphere there. In our bedroom that wall has a bench seat with drawers underneath. The empty cabinet which is having birch applied to the exterior is for our refrigerator. Maybe you've noticed a theme. The exterior has a portion that is finished like this and the sliding door for the tv cabinet (previously featured) also has this look. There is also a really cool sliding door, just like the others, that can close off our laundry/private entrance. We can contain Barney and Lola in there and they also have a private entrance/exit in this area that will take them to their very own fenced in park. Next is a picture of our chimney, isn't that exciting! It is taken from the upstairs sitting area where I stepped out onto the roof to get a better picture. The last picture is of me when I landed in the back yard. Ha Ha! My sister nick named me HA larious! I am complaining about my blogging tools because you'll remember that Jeff pressured me to keep up the blogging while he is out of town, but he takes the camera with him on the road to take plant (G&K) pictures. My phone is super cool but it doesn't zoom or flash. When I talked to Jeff tonight I realized that I won't be home during daylight again until Sunday so if I wanted pictures without flash I better get on it.Thursday, March 13, 2008
Does anyone know why the light fixture in the garage entry isn't done yet?
It's like watching paint dry
 As I look at what I've posted it does seem as though there has been quite a bit of progress, but some days I feel like I am watching paint dry. No offense anyone!!
As I look at what I've posted it does seem as though there has been quite a bit of progress, but some days I feel like I am watching paint dry. No offense anyone!!

They have been working on the roof this week and I'm sure they appreciate the nice weather they've had to do it.




This photo I like to call the tv set of Sanford and Son. This is what we came home from Mexico to. It was definitely progress, but I found it made me a bit uneasy. The next day channel 11 was due to come out to film again with our architect, Bryan and I couldn't imagine how they could get any decent pictures. That will air 3-22-08, so I guess we'll see then.
Saturday, March 8, 2008
"What happens in Mexico never happened"

































