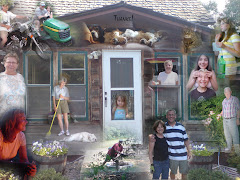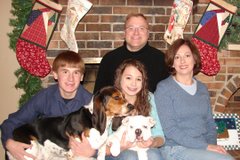This is an update of the progress around the guest house/garage and the barn. The pictures depict the rubber membrane on the roof, roughed-in sewer and water piping, foundation completed, framing started - mechanical room, bathroom and laundry area for the guest house.



Shelly is standing in the bathroom - pretty small for a sink, toilet and shower.
The work being done on the barn include reinforcing the roof trusses to support the new metal roof to be installed and installation of the overhead door for the barn.


The weather has been miserable the past 2 days, but hopefully things will clear up so they can work on the outside of the barn with removal of the old siding and start installing new siding.
Other activity include the new well being drilled, electric and gas service relocations being coordinated for later in the week and a walk through with the electrical contractor on Thursday a.m. Plans for next week include sheet rocking in the garage, insulation, etc. and we'll be getting close to making the move in hopefully the first weekend in November.




















































