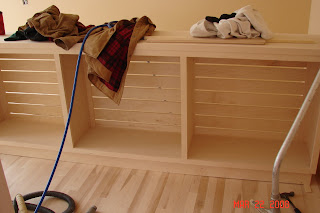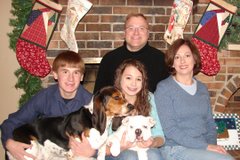Well, this is Jeff and I'm finally back updating the blog; however, Shelly has done a great job keeping everyone informed on our progress along with being comical at the same time during my absence.
I have to say that I'm so excited to share with everyone today the two features that received air time on local TV channels this past week. The first one is the second visit by Channel 11 - KARE 11 in the Twin Cities with Randy Meier hosting Blueprint For Green and it just aired today, Saturday, March 22nd at Noon. Unfortunately, Channel 11 hasn't posted the video link at this point, but we will be sure to update once Episode 27 is on their website. It was really cool as it showed the old house - what a transformation!
The second video is from Channel 12 - Serving the Northwestern Suburbs of the Twin Cities and it features interviews with Stephen Roche, our contractor from Showcase Renovations, Bryan Anderson, our architect from SALA Architects along with the Dan Johnston, Executive Director for Minnesota Greenstar. Unfortunately, I'm having difficulty downloading this video - possiby a format that doesn't allow downloading. So, if you want to see this video, follow the links below:
http://www.twelve.tv/news/newsitem.aspx?newsid=405&newsitemid=5997
and
http://www.twelve.tv/news/newsitem.aspx?newsid=670&newsitemid=6012
Finally, I took some interior pictures today with our good camera (yes, the one that Shelly mentioned in which I take on the road with me to take pictures of the plants). Anyway, here are some interior shots showing the progress of the cabinetry and the wood ceilings along with work being done today with the upstairs maple floors.
I must start with the sliding barn door which is pictured below - it is so cool.........this will allow us to close off our bedroom area, laundry area and allow containment of Barney and Lola.
I have to say that I'm so excited to share with everyone today the two features that received air time on local TV channels this past week. The first one is the second visit by Channel 11 - KARE 11 in the Twin Cities with Randy Meier hosting Blueprint For Green and it just aired today, Saturday, March 22nd at Noon. Unfortunately, Channel 11 hasn't posted the video link at this point, but we will be sure to update once Episode 27 is on their website. It was really cool as it showed the old house - what a transformation!
The second video is from Channel 12 - Serving the Northwestern Suburbs of the Twin Cities and it features interviews with Stephen Roche, our contractor from Showcase Renovations, Bryan Anderson, our architect from SALA Architects along with the Dan Johnston, Executive Director for Minnesota Greenstar. Unfortunately, I'm having difficulty downloading this video - possiby a format that doesn't allow downloading. So, if you want to see this video, follow the links below:
http://www.twelve.tv/news/newsitem.aspx?newsid=405&newsitemid=5997
and
http://www.twelve.tv/news/newsitem.aspx?newsid=670&newsitemid=6012
Finally, I took some interior pictures today with our good camera (yes, the one that Shelly mentioned in which I take on the road with me to take pictures of the plants). Anyway, here are some interior shots showing the progress of the cabinetry and the wood ceilings along with work being done today with the upstairs maple floors.
I must start with the sliding barn door which is pictured below - it is so cool.........this will allow us to close off our bedroom area, laundry area and allow containment of Barney and Lola.
Kitchen Area & Master Bedroom


Dining room with finished wood ceiling along the north side leading to the master bedroom along with a picture of the living room and the vent pipe for the fireplace. The picture below the living room is the shelves and cabinet unit behind our office area.



The pictures below is walking upstairs with the backside of the bookcase and then the front side.
The sub-contractor is here today installing the wood vents in the upstairs and doing finish work on the maple flooring upstairs.







No comments:
Post a Comment