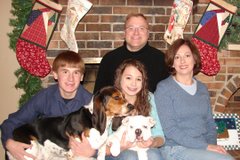Jimmy's Time to Shine!
GROUNDHOG DAY 2008
Groundhog Day Prognostication Saturday, February 2nd, 2008
Happy Groundhog Day! Jimmy arrived by firetruck to see a HUGE crowd waiting for him. He was sporting a full tuxedo -- but soon shed it as he's not a fancy kind of fellow! The big news is the Jimmy did NOT see his shadow and we will have an early spring!!!
GROUNDHOG DAY 2008
Groundhog Day Prognostication Saturday, February 2nd, 2008
Happy Groundhog Day! Jimmy arrived by firetruck to see a HUGE crowd waiting for him. He was sporting a full tuxedo -- but soon shed it as he's not a fancy kind of fellow! The big news is the Jimmy did NOT see his shadow and we will have an early spring!!!
Anyhow, it was a great day to finally get out and take some pictures on the progress of the house project as I've neglected to update for almost 2 weeks. As you'll notice, there has been some great progress both on the exterior and on the interior. Over the course of the past 2 weeks, the majority of the exterior Hardy Plank was completed, the galvanized metal roof began installation on the barn and on the interior insulation was completed, sheetrock hung and taping started.
Other items accomplished over the past several weeks have included finalizing all the wood cabinetry, lighting fixtures, cabinetry handles, paint colors for each of the rooms. Abby even was able to pick out accessories from PB Teen for her new bedroom to match her room color. So, things are coming together and at this point I believe all the major decisions have been completed.
Lastly, our house will be featured as part of the Channel 11 - Blueprint for Green with Randy Meier next Saturday, February 9th at Noon. They did a photo shoot at the house on Tuesday, January 22nd with Marc Sloot from SALA Architects and our house will be have about a 3 minute feature (P.S. no mention of the builders, owners or architect this time around).
If you're not able to watch on TV, then check out the website after the show at http://www.blueprintforgreen.com/
Enjoy the updated pictures.


Close-up picture of the spray foam filling a wall cavity:






Master Bedroom:

Let's head to the upstairs:
Sitting Area at the top of the stairs.

Open walkway from sitting area to bedrooms and bathroom:

Aaron's Bedroom:

Bathroom:
Abby's Bedroom:
























No comments:
Post a Comment