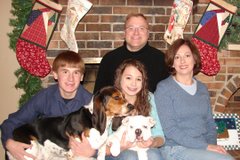Attached are pictures of our home in Monticello, MN as it was in the summer of 2006 and is currently in September 2007. We originally purchased this property in 2004 with intentions of building our dream home/retirement home. However, as most people know we took the leap of faith and moved back home to Minnesota in June 2005. Our home is located on 3.5 acres about 5 miles west of Monticello along the Mississippi River.

After almost 3 years, we will begin to realize our dream staring in mid -September fter a long strategic process of working with an architect since January 2007 (Bryan Anderson of SALA Architects;
http://www.salaarc.com/). The start of the project will begin with the building of the garage - which we are titling a guest house in order to have some of the features required as we will live in this during the demolition and construction of our new home. At the same time as the garage, our contractor (Showcase Renovations, Inc.;
http://www.showcaserenovation.com/) will be working on renovation of the barn. Our intentions are to be out of the house in mid-to-late October.
These are pictures in 2006.



Here are current pictures of our property as it is pre-construction in September 2007.
This picture depicts all the transplanting and moving of plants, rock, etc. in preparation for the tear down.


This is two of the transplant locations. Picture below of the garden was a joint effort with our relatives from Sweden during the family reunion in June.
This is the location for the garage.
This is a picture of the raven between our house and barn that was discovered by our relatives from Sweden in June as they worked daily to clear this area and provide a beautiful pathway from the house to the field where our fire pit is.

Stay tuned to our blog site as we post progress of the project.

 This is two of the transplant locations. Picture below of the garden was a joint effort with our relatives from Sweden during the family reunion in June.
This is two of the transplant locations. Picture below of the garden was a joint effort with our relatives from Sweden during the family reunion in June.









No comments:
Post a Comment